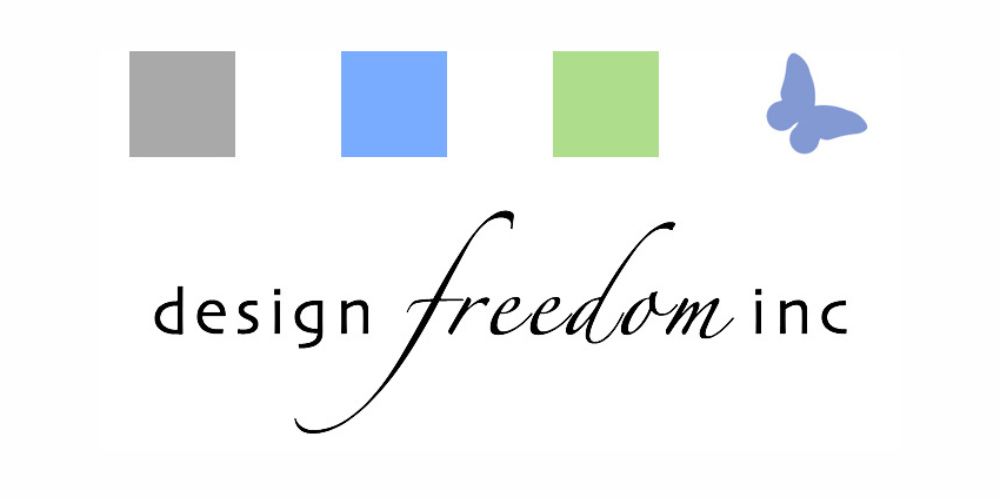For clients who envision their Forever Home tailored to their lifestyle, we specialize in designs that include:
One-story living
Open-concept floor plans
Seamless connection to the outdoors
Multi-generational accommodations
Green and energy-efficient solutions
Low-maintenance products and materials
Aging-in-place and accessibility features
Quality over quantity (includes downsizing)
Resilient designs against hurricanes and flooding
We've crafted homes to meet all these needs and more.
Design Freedom, inc. is a full-service boutique architectural firm promoting sustainable Florida-friendly residential designs including universal accessibility. We value quality materials, modern details, and vernacular design. Serving mainly Tampa Bay, Central Florida & Southwest Florida, and Northern Virginia.
Current and past projects include an award-winning green certified home remodel, custom home, numerous mid-to-upper grade additions and remodels, in-law-suites, and accessible home and bathroom remodels.
Since 2023, we have been researching SCIPs (Structural Concrete Insulated Panels) for residential construction. We believe SCIPs are an excellent choice for creating resilient, energy-efficient homes, and we are excited about incorporating this innovative building material into projects with our Clients. While we typically design in and are familiar with conventional construction methods like wood frame and concrete block, we are equally enthusiastic about exploring projects using SCIPs, SIPs (Structural Insulated Panels), ICF (Insulated Concrete Forms), and other unconventional construction methods. Learn more about SCIPs and their benefits in our blog article here.
Cathy Svercl, ArchitectCathy Svercl, RA, is a registered architect licensed in Florida and Virginia with over 20 years of experience. Her passion for architecture began in the 6th grade when her teacher assigned a project to envision their future, including designing their dream home. Ever since then, Cathy has been dedicated to creating beautiful homes.
She attended Virginia Tech, graduating with a 5-year professional degree in Bachelor of Architecture, with her single-family home design thesis entitled "An Architectural Exploration of Privacy". After several internships with architects in South Carolina and Maryland (metro Washington, DC) working on all types of residential, multi-family, and some commercial projects, she founded this company in 2003.
Cathy is a member of EntreArchitect, a LEED Green Associate, and a member of the Florida Green Building Coalition. She is a trained volunteer of the AIA Disaster Assistance Safety Assessment Program. Previous memberships include Women in Architecture - Tampa Bay (Steering Committee member), the Advisory Board (past Chairperson) for the Academy of Architecture, Robotics & Construction at Dunedin High School in Florida, GreenHOME (an off-shoot of DC Habitat for Humanity), and a volunteer with the American Red Cross. Member of the Suncoast Chapter of Building Officials Association of Florida, and Florida Floodplain Managers Association.
Cathy is a licensed architect practicing in Virginia and Florida. She also holds architect's licenses in Maryland, North Carolina, South Carolina, and Georgia. (VA#0401013028, FL#AR93491, MD#21650, NC#17206, SC#11496, GA#RA017615) However, the business only offers architectural services in Virginia and Florida.
WHAT WE VALUE
ONE STORY LIVING
No steps design is best for everyone. Owner's Suite on the first floor of multi-level homes. Or install an elevator or dedicated closets for a future one. Ramp or no step entrances, including into the Garage. No sunken living rooms!
MULTIPLE GENERATIONS
More than one or two generations in a home has its own challenges and rewards. Privacy and independence are important, while spaces to come together are, too.
AGING-GRACEFULLY-IN-PLACE
Because none of us are getting any younger! No-step showers, grab bars and extra handrails, thoughtful lighting, wider doorways and hallways.
OPEN CONCEPT FLOOR PLAN
Living areas open to each other. Few walls between the Living, Dining, and Kitchen areas. Gather the whole family in one area of the home. The active part of the home, for sharing time together and making memories.
GREEN AND/OR ENERGY EFFICIENT
Use vernacular, historic details and modern, new ideas based on building science. Follow Best Practices for the local climate instead of Building Code minimums. Upgrade to certifications including Florida Green Building Coalition, EnergyStar, LEED for Homes, and others.
QUALITY NOT QUANTITY
Because you shouldn't really heat or clean a bigger home than you have to. Good storage solutions. Understanding how you really live. Putting your money where you will most enjoy it. Perhaps you are down-sizing from a larger, family-size home.
CONNECTION TO OUTDOORS
French or sliding glass doors to connect indoor & outdoor entertaining areas. At least one window in each room, with borrowed views where available. Natural light without glare. Clerestory windows to see the sky and treetops!
LOW MAINTENANCE
Choose durable products and materials wisely, based on a long-term approach. Weigh the energy costs over the next 10 years. Minimize the need for cleaning or replacing items too soon.
RESILIENT DESIGN
Florida is home to hurricanes, storm surges, flooding, daily thunderstorms, tornadoes, wildfires, termites, sinkholes! Let’s build with care and caution.
ARCHITECTURAL SERVICES
Basic and Additional Services for typical custom residential additions, remodels, and new homes
CONSULTATION
2-hour meeting at your home (up to 45 min from our office)
As-needed phone and/or email consulting, or site visits including Pre-Design and Design services listed below
CONSTRUCTION DOCUMENTS
Also known as "Bid Sets", "Permit Drawings" or "Blueprints"
Detailed drawings with all pertinent information required for the contractor to price and build the project - these are more detailed and higher quality than “Code Minimum” drawing sets - final kitchen cabinetry design not included
PRE-DESIGN
Research building & zoning requirements & restrictions
”Wish List” of functions/rooms, estimated budget, square footage
Measure & photograph existing building
Input survey, Elevation Certificate info, and measurements into CAD
CONSTRUCTION PHASE
Construction Observation & Evaluation
Site visits during construction to review overall work and progress
Respond to questions and clarifications about drawings
DESIGN
Conceptual drawings show an overall look, sent to Owner for review
Development of one scheme or combination of several, per Owner’s decisions
Drawings include site plan, floor plan(s), sections, and elevation(s)
3-D Computer images included as needed
Overall dimensions and materials for construction estimate by others
ADDITIONAL SERVICES
Zoning variances and HOA/Architectural Review Boards
Bidding services
Additional details
Additional site visits to review work and certify draws (Contractor's invoices)
Miscellaneous services






