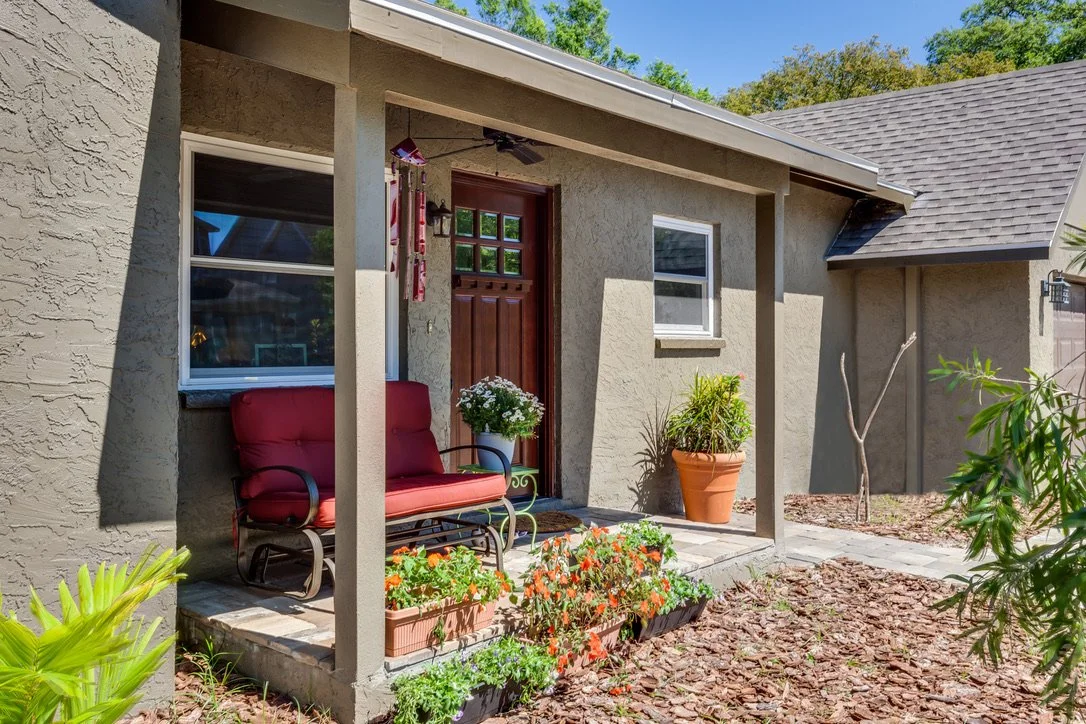
HANNA LYNN IN-LAW-SUITE ADDITION
Home expansion with a spacious in-law suite and artist's workshop, blending seamlessly with the existing house and garden.
Project #16-25
Completed 2019
Location
Seminole Heights, Tampa, FL
-

The Client made the decision to elevate their living space by incorporating a 950-square-foot in-law suite, complete with a separate living area and an artist's workshop/garage. Originally conceptualized as a standalone structure nestled amidst the garden and the grass swale, a revised plan seamlessly integrated it with the main house along the street-facing facade.
-

The addition boasts expansive windows and glass doors, inviting the lush outdoor scenery into the living space, while strategically placed smaller windows along the streetside ensure optimal cross-ventilation. Inside, vaulted ceilings and an open floor plan imbue the area with a sense of airiness and freedom.
-
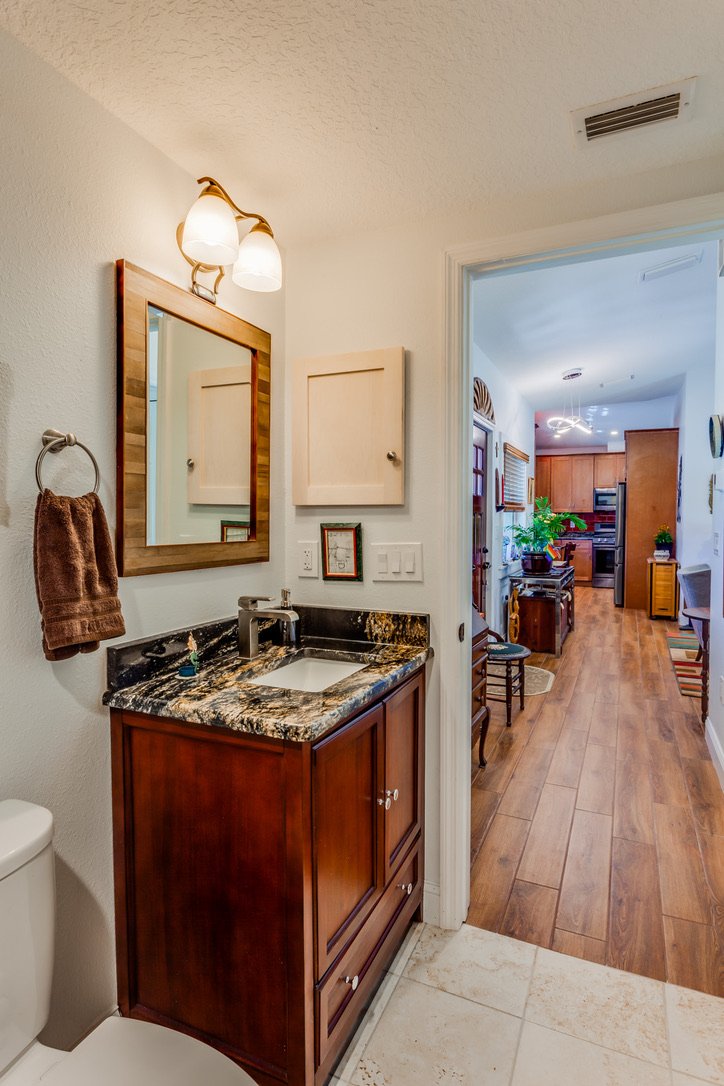
Careful attention was paid to ensure that the style, colors, and materials harmonize seamlessly with the existing architectural aesthetic of the house, ensuring a cohesive and unified appearance.
-
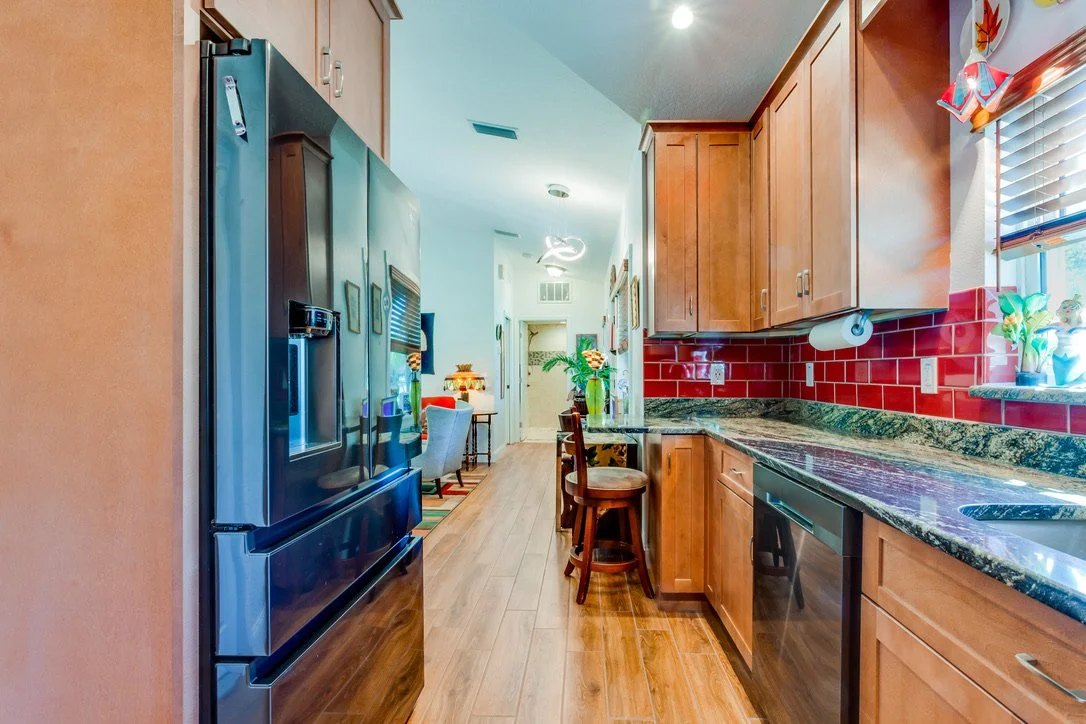
-
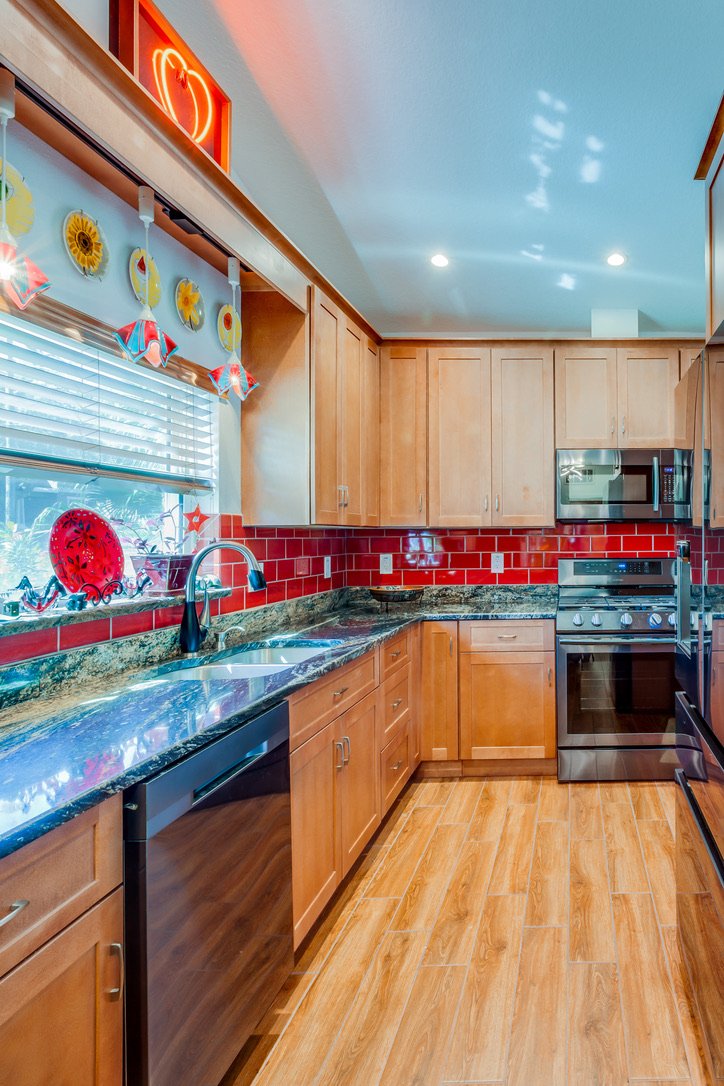
-
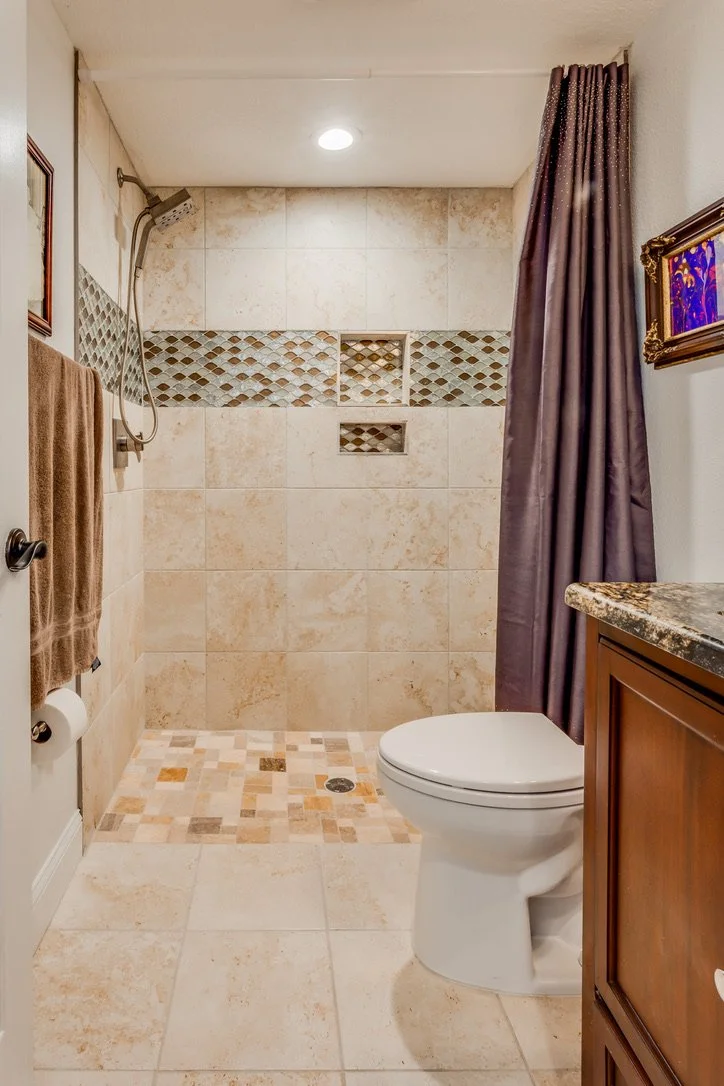
IN THE CLIENT’S OWN WORDS
Cathy was very professional and spent hours and kept asking questions about what we wanted. After several designs we settled on one that suited our needs best. We had had no idea about construction and Cathy was there throughout the process and kept the contractors on the plans. She measured all the setbacks for the neighbors and found a contact in the city planning department [after some water drainage issues arose] to get the plans moving forward and avoid any roadblocks. She didn’t stop there she was around for inspections at critical stages of construction. The addition is finished and I have been living in there for a year. I could not be more pleased, the space is perfect in every way. Thank you Cathy!
Client, courtesy of Houzz.com 2/4/2020


